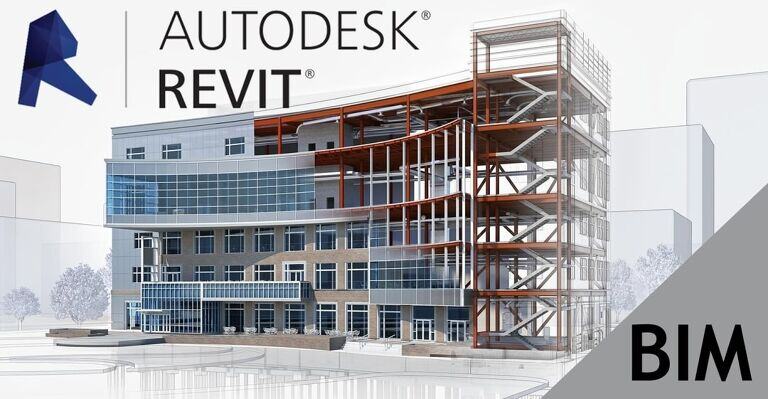
AutoDesk Revit is a powerful Building Information Modeling (BIM) software used by architects, engineers and construction professionals. It enables efficient design, visualization, and collaboration by creating detailed 3D models with accurate data, streamlining the entire project lifecycle from concept to construction.
We work with your priorities- not just your purchase-ensuring our support is proactive, responsive and human.
We commit fast, we deliver faster- and we don’t drop the ball, even after the sale.
We help you get more out of your software- without overspending or overcomplicating.
We speak your language- our technically sound team supports you with real understanding of how engineers work.