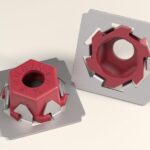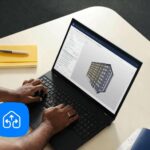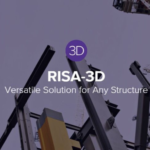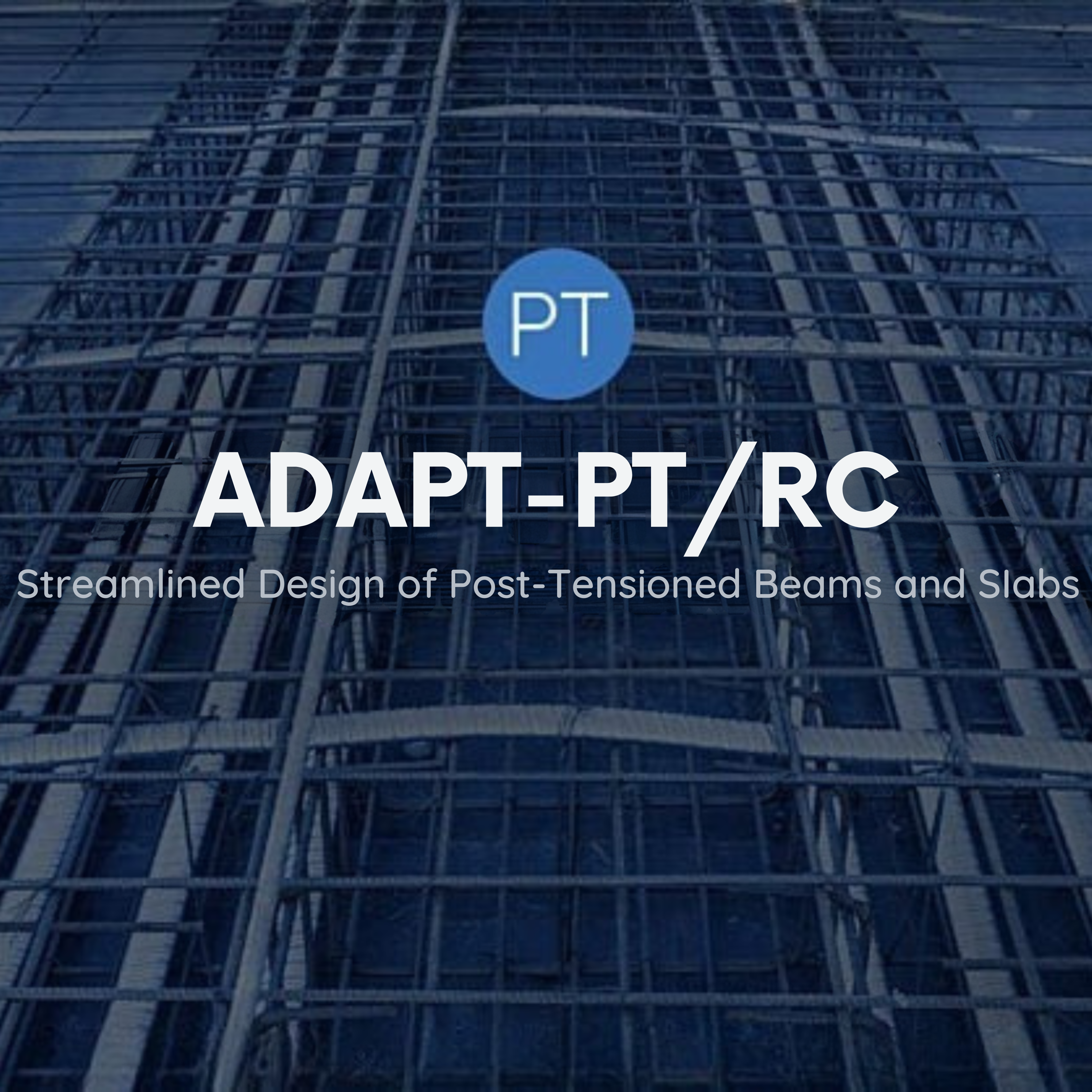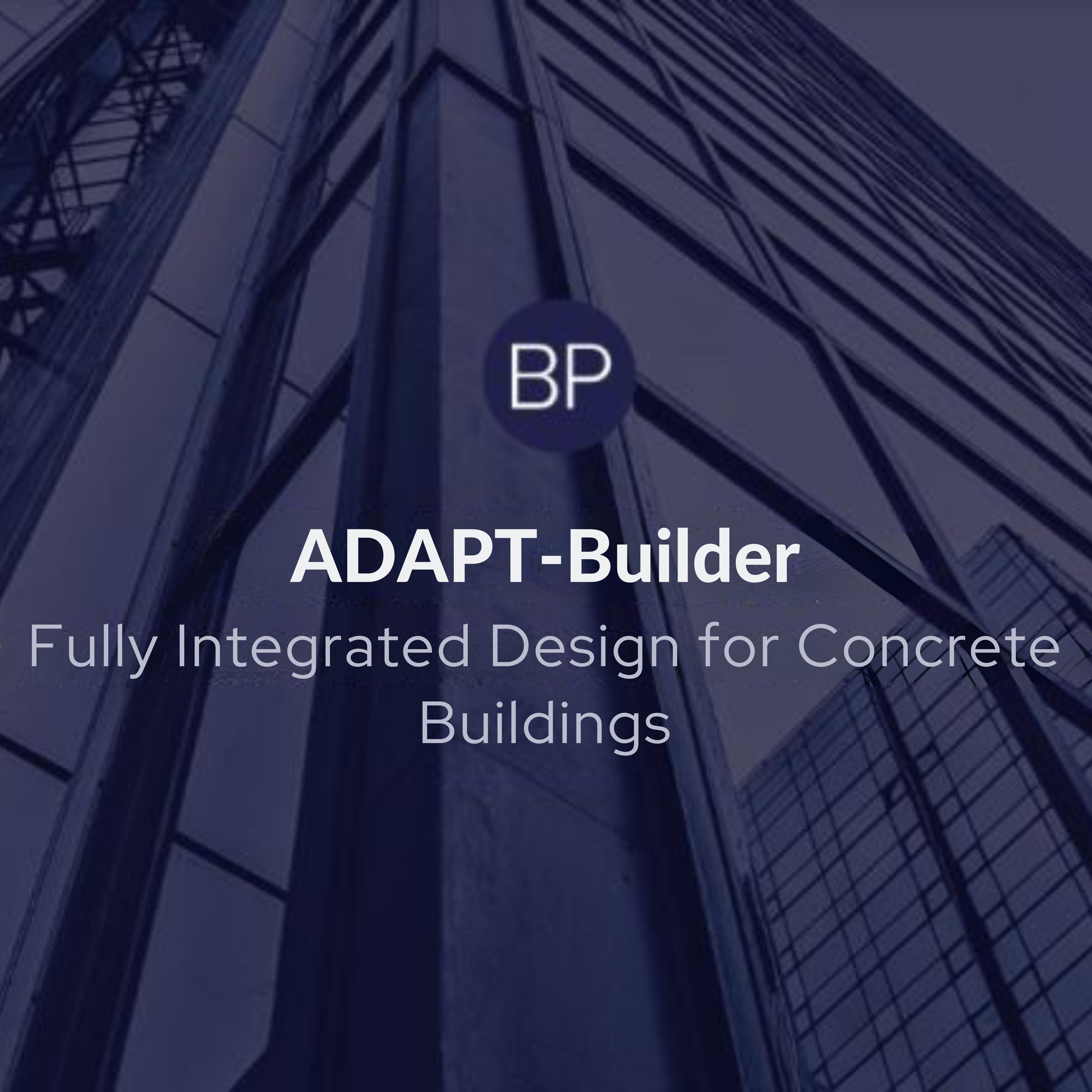Pre-Engineered Buildings (PEBs) have revolutionized the construction industry by offering efficient, cost-effective and versatile solutions for various structural applications. As demand grows for faster, cost-effective and structurally sound construction solutions, PEBs have emerged as a preferred system for industrial, commercial, and warehouse applications. One of the most powerful tools facilitating the design of these structures is RISA-3D.
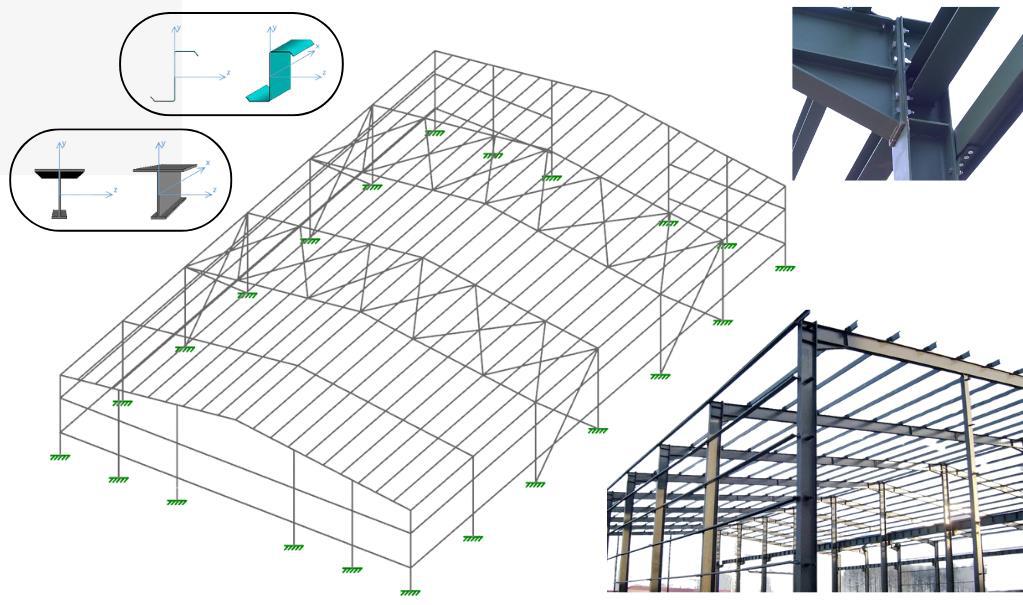
Modelling PEB Structures in RISA-3D
1. Importing Geometry: RISA-3D facilitates the import of structural geometry through DXF files, allowing for a seamless transition from architectural designs to structural models. This feature is particularly beneficial when working with complex PEB geometries, as it reduces manual input errors and accelerates the modelling process.
2. Defining Member Properties: Accurate definition of member properties is crucial. RISA-3D supports a wide range of standard and custom steel shapes, including tapered wide flange sections commonly used in PEBs. Engineers can specify material properties, cross-sectional dimensions, and orientation to reflect real-world conditions accurately.
3. Establishing Boundary Conditions: Properly defined boundary conditions ensure realistic simulation of structural behavior. RISA-3D allows for the assignment of supports and connections that mimic actual constraints, such as pinned or fixed supports, and the inclusion of bracing systems to enhance stability.
Load Application Techniques
Load application in RISA-3D is essential for achieving precision in Pre-Engineered Building (PEB) design. Gravity loads, including dead and live loads, are applied based on the building’s usage and occupancy, either directly to members or nodes to accurately represent structural behaviour. While RISA-3D offers automated wind and seismic load generation, Lateral loads such as those from wind or seismic forces can also be applied by calculating pressures and distributing them appropriately across the structure, allowing engineers greater control in simulating specific design scenarios.
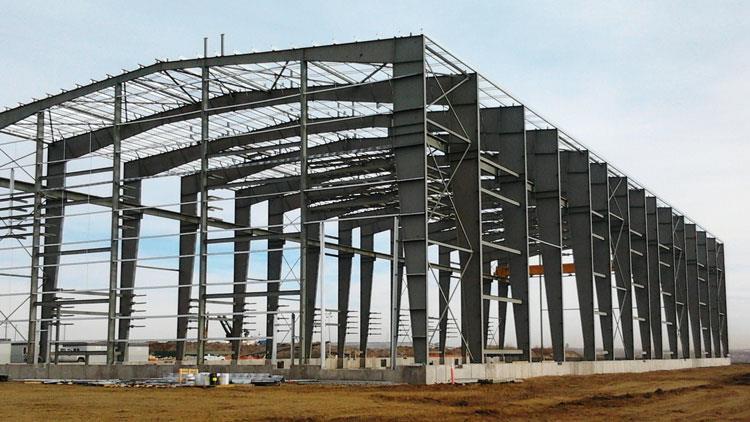
Analysis and Design Considerations
1. Load Combinations: Creating appropriate load combinations is vital for comprehensive structural analysis. RISA-3D allows engineers to create code-based or custom load combination sets, either manually or through automatic generation, incorporating various loading scenarios to accurately evaluate the structure’s performance under different conditions.
2. Stability Analysis: RISA-3D’s analysis capabilities include checking for global and local stability issues. Engineers can perform P-Delta analysis to account for secondary effects due to axial loads and assess the structure’s susceptibility to buckling and other instability phenomena.
3. Member Design and Optimization: The software provides tools for designing and optimizing structural members based on applicable codes. Engineers can review stress ratios, deflections, and other critical parameters to ensure that each member meets the necessary strength and serviceability requirements.
Documentation and Reporting
RISA-3D offers comprehensive reporting features, allowing engineers to generate detailed documentation of the analysis and design process. Reports can include load diagrams, deflection shapes, stress contours and design summaries, facilitating communication with stakeholders and aiding in the approval process.
Conclusion
Designing Pre-Engineered Buildings (PEBs) requires meticulous attention to detail and a deep understanding of structural behaviour. RISA-3D serves as a powerful tool in this process, offering robust modelling, analysis and design capabilities tailored for steel structures. Whether it’s a warehouse, industrial shed or commercial facility, RISA-3D provides the flexibility and precision needed to optimize designs for performance and economy. For a practical demonstration of these techniques, refer to RISA’s official video: PEB Design in RISA-3D.
Start Your PEB Projects with Confidence
Discover how RISA-3D can transform your structural design process for metal buildings. From faster modelling to detailed analytics, the benefits are built into every project.
Have a project in mind?
Schedule a demo or speak with an expert to see how RISA-3D fits into your workflow.
solutions@acero.in
+91-9289552452


