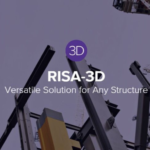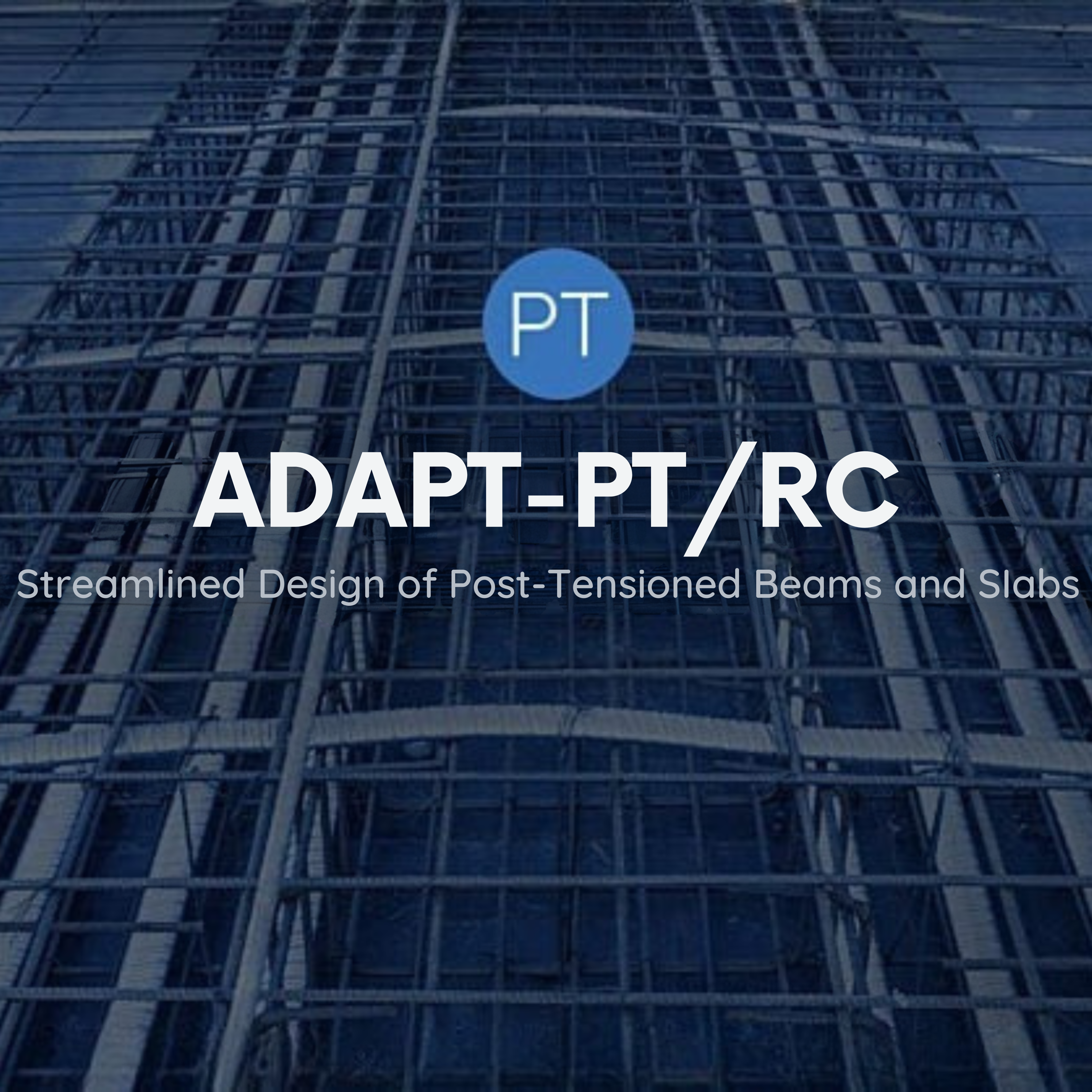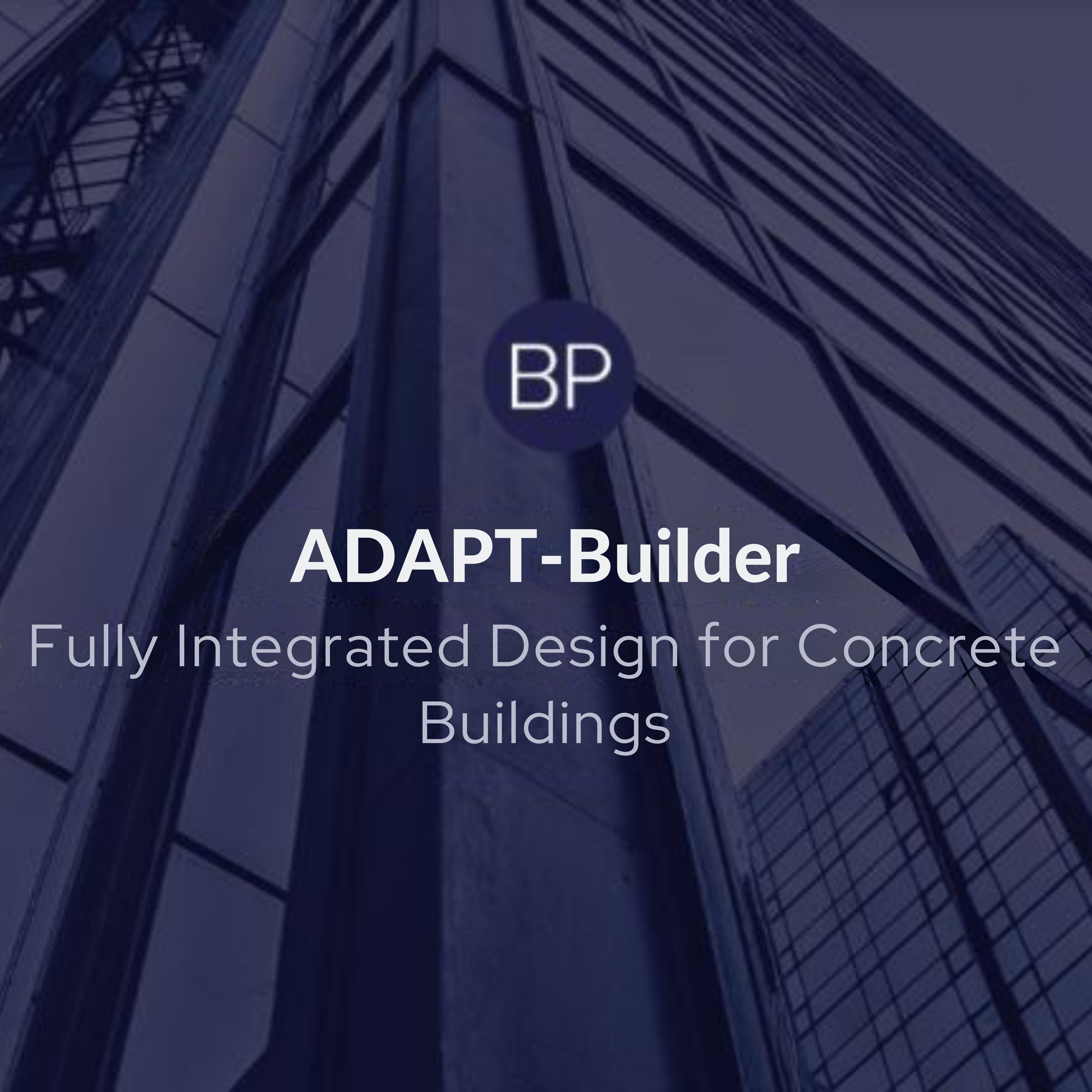In the fast-paced world of Architecture, Engineering and Construction (AEC), precision and efficiency are critical. Whether it’s creating architectural layouts, detailing structural components or drafting MEP (Mechanical, Electrical and Plumbing) systems, AutoCAD has been a trusted ally for AEC professionals for decades.
AutoCAD, developed by Autodesk, is a powerful computer-aided design (CAD) software that enables professionals to produce highly accurate 2D drawings and 3D models. It forms the foundation of digital design and documentation for countless AEC firms around the globe.
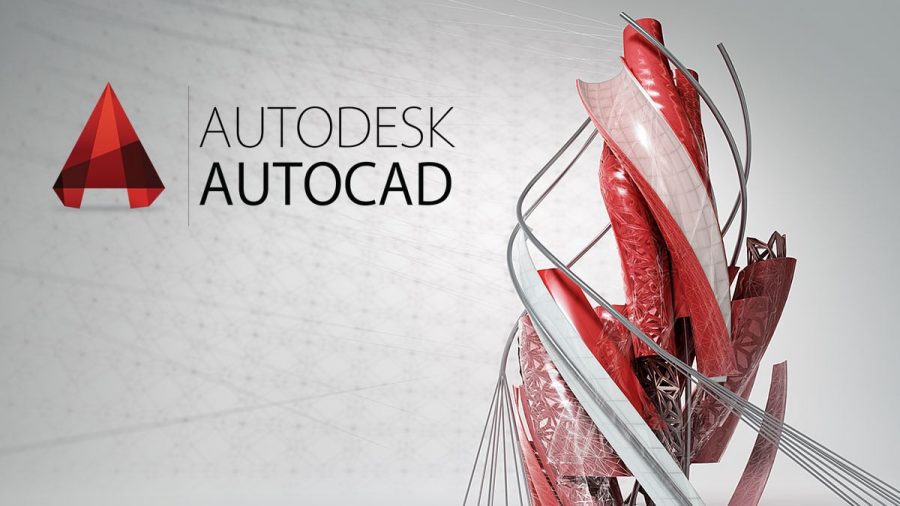
Why AutoCAD is a Go-To Tool in the AEC Industry?
AEC professionals face complex challenges- from tight deadlines and evolving client requirements to strict regulatory compliance. AutoCAD addresses these challenges with a comprehensive toolset that supports every stage of the design and construction process.

1. Precision and Control in Drafting
AutoCAD offers fine control over lines, layers, dimensions and annotations, making it ideal for preparing detailed architectural plans, construction drawings and engineering schematics. With tools like object snap, dynamic input and parametric constraints, users can ensure consistency and accuracy.
2. Specialized Toolsets for AEC Workflows
With a subscription to AutoCAD, users gain access to seven specialized toolsets, each tailored to industry-specific needs.
Increase productivity by 63% on average for tasks completed using one of seven toolsets.
• Architecture Toolset – Create walls, doors, windows, and generate schedules automatically.
• Mechanical Toolset – Includes over 700,000 intelligent parts and symbols.
• Electrical Toolset – Streamline the creation of panel layouts, circuit diagrams, and wiring schematics.
• MEP Toolset – Design and document HVAC, plumbing, and electrical systems.
• Plant 3D Toolset – Model piping, equipment, and structures for process plants.
• Map 3D Toolset – Incorporate GIS data into design workflows.
• Raster Design Toolset – Convert raster images into DWG™ objects for editing.
These toolsets save time and improve accuracy by automating repetitive tasks and including content libraries relevant to each discipline.
3. Seamless Collaboration and Mobility
AEC projects often involve multiple stakeholders. AutoCAD enables efficient collaboration with:
• DWG™ file compatibility for smooth data exchange.
• Autodesk Docs integration for cloud-based drawing management.
• Web and Mobile Apps that allow professionals to view, edit and mark up drawings onsite or from any location.
4. Customization and Automation
AEC firms can tailor AutoCAD to suit their workflows using AutoLISP, APIs and apps. This allows for automation of repetitive drafting tasks, custom commands, and integration with other software platforms such as Revit, Civil 3D, or BIM 360.
Who Uses AutoCAD in AEC?
AutoCAD serves a wide range of professionals in the AEC sector:
• Architects – To create conceptual layouts, detailed blueprints, and building sections.
• Civil Engineers – For site plans, grading, and infrastructure design.
• Structural Engineers – To draft foundation plans, framing layouts, and connection details.
• Mechanical Engineers – For HVAC duct layouts and mechanical equipment placement.
• Electrical Engineers – To design power layouts, fire alarms, and lighting plans.
• Plumbing Designers – For detailed piping and plumbing system drawings.
• Contractors and Project Managers – To interpret drawings, coordinate across teams, and plan execution.
AutoCAD 2026 overview featuring Autodesk AI
AutoCAD vs AutoCAD LT: Which One is Right for You?
If you’re part of an AEC team or work on complex multi-disciplinary projects, choosing the right software is crucial.
AutoCAD LT is powerful 2D CAD software used for precision drafting and documentation. AutoCAD includes all the features of AutoCAD LT, plus additional features to benefit productivity such as 3D modelling and automation of repetitive processes. AutoCAD also lets you customize the user interface with APIs and add-on apps. With AutoCAD, users are able work more efficiently with seven industry-specific toolsets to enhance automation and productivity for tasks in architecture, mechanical design, electrical design, plant design, plumbing, converting raster images, geographic information systems and 3D mapping.
What operating systems does Autodesk AutoCAD software run on?
Autodesk AutoCAD can run on Microsoft® Windows® and Apple® macOS®. See AutoCAD system requirements for details.
Every Autodesk AutoCAD subscription includes AutoCAD on the web and mobile. AutoCAD on mobile can run on iOS, Android and Windows. See AutoCAD on mobile system requirements for version details. Autodesk AutoCAD on the web is supported by 64-bit Google Chrome, 64-bit Mozilla Firefox and 64-bit Microsoft Edge on Windows or Mac. See AutoCAD on web system requirements for version details.
Can I install AutoCAD on multiple computers?
With a subscription to Autodesk AutoCAD software, you can install it on up to three computers or other devices. However, only the named user can sign in and use that software on a single computer at any given time. Please refer to the Software License Agreement for more information.
Conclusion
AutoCAD continues to empower AEC professionals with a robust, reliable and flexible platform for design and drafting. With industry-specific toolsets, automation capabilities and collaborative features, AutoCAD helps reduce errors, improve documentation quality and accelerate project delivery.
Whether you’re an architect designing complex buildings, an engineer drafting infrastructure systems, or a contractor executing on-site work, AutoCAD equips you with the tools you need to deliver excellence.
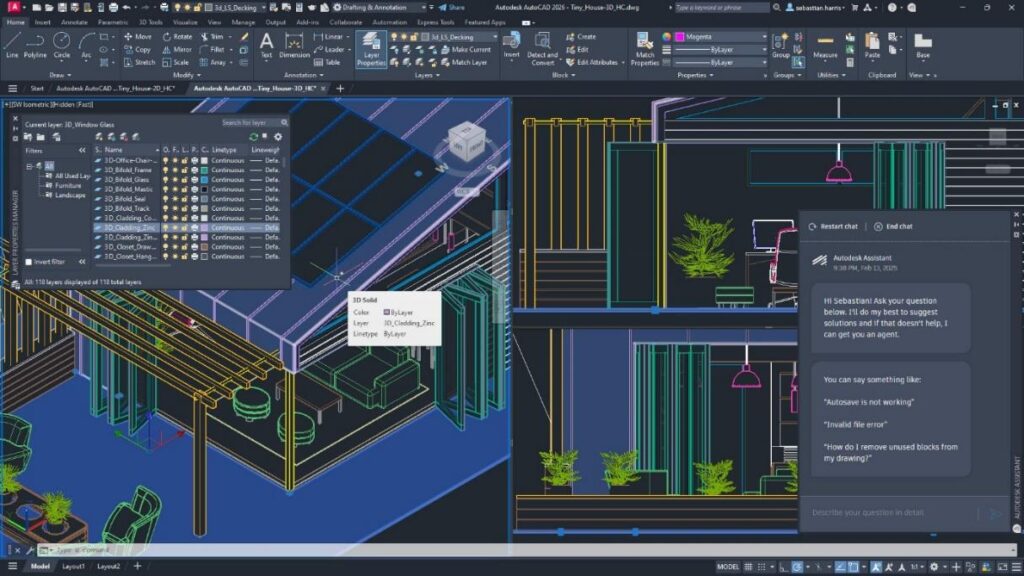
Start Your Projects with Precision
Explore how AutoCAD can elevate your drafting and design process- whether you’re creating architectural plans, engineering schematics, or detailed construction drawings. With smart toolsets, cross-platform access and industry-wide compatibility, AutoCAD gives you the control and clarity to work smarter.
Have a design project in mind?
Schedule a demo or speak with an expert to see how AutoCAD fits into your workflow.
solutions@acero.in
+91-9289552452






